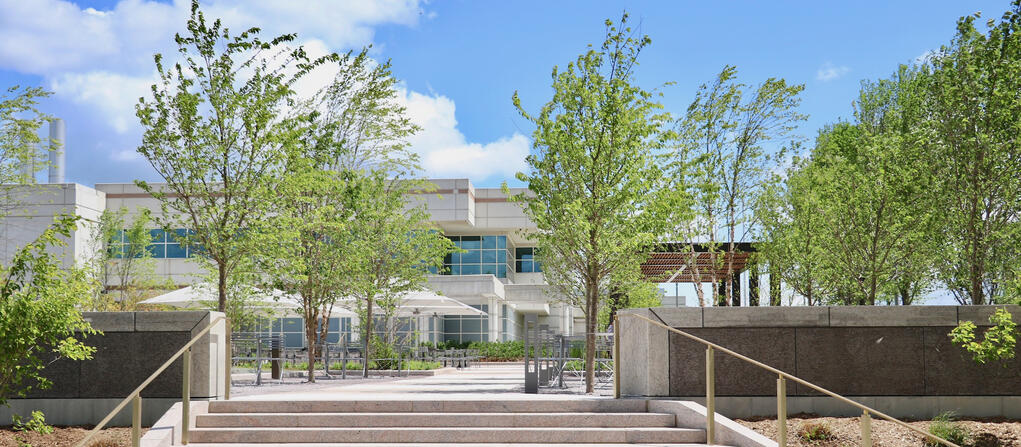
October 16, 2020
This fall, Yale’s West Campus won the Connecticut Building Congress’ Landscape Architecture/Public Spaces Team Award. A premier forum for professionals within the construction industry to network and collaborate, the Connecticut Building Congress (CBC) grants their Project Team Awards to groups that “exemplify project team excellence and represent the best practices in teamwork.” CBC recognized the West Campus team (inclusive of Yale, the site owner; Towers | Golde, the design firm; and Petra, the construction company) for overcoming “significant challenges” to transform what once was the concrete island of West Campus’ 10-acre core into an inviting space for all Yalies to enjoy.
The main goal of the aptly named, “Yale West Campus Landscape Improvement Project,” was to improve the “overall quality of campus life for the students, faculty and staff at West Campus,” says Meghan Dahlmeyer, Lead Administrator at West Campus. As a former headquarters of a major pharmaceutical company, the core of Yale’s West Campus was originally dominated by expansive pavement that encompassed disjointed, piecemeal buildings. In contrast, says Dahlmeyer, the enhancements create a “connection point for the campus.”
“A major goal of this project was to create a setting that felt [more] like the University,” Dahlmeyer says. “We celebrate the modern architecture associated with the corporate past of West Campus, but we wanted to provide a space where everyone at Yale would feel at home.”
From the perspective of Wes Wazni, the project’s Landscape Architect and Senior Associate at Towers | Golde, this meant centering “the unification of the surrounding buildings into a cohesive whole.” Before, Wazni explains, “pedestrians seemingly were an afterthought”, and visitors navigated cement and unwieldy covered walkways; now pedestrians can enjoy streamlined walkways, welcoming piazzas, a plethora of outdoor spaces and even a green roof—all providing an outdoor reprieve for the busy minds working inside.
While the team’s goal to create a “traditional university quadrangle” was clear, significant parking requirements in West Haven impeded the original landscaping plans, explains Christie Day, Senior Architect at Yale Facilities. Nevertheless, the decision to enhance the 10-acre core remained.

“The decision to address the spaces linking the research buildings and conference center prioritized this area as a core precinct central to all of West Campus, realizing a vision for creating an environment much closer to the ideal of an academic campus, in the place of what were individual buildings in a sea of parking.”
Yale’s West Campus Landscape Improvement Project was more than a beautification exercise, however. There was a true aim to work with, and not against, the already vibrant topography of West Haven. In the case of West Campus, this meant working within the area contained by Oyster River and its associated woodland.
“Features of the design are integrally related to the site topography,” Day adds. “The site is at the crest of a gently sloping hill that falls away more steeply to the south. The unifying element of a long, bowed walkway connecting all of the buildings echoes the curvature of the hill.”
To affirm the project’s alignment to the Yale Sustainability Plan 2025’s commitment to sustainability of the built environment , West Campus was also enhanced to include several sustainable, low-impact development measures. In addition to new LED light fixtures, newly implemented rain gardens collect and clean up to 6,500 cubic feet of stormwater within an on-site bioretention basin; once released, the water helps decrease pollutants in the collective drainage system. Plants were strategically placed both on the ground and on green roofs to increase tree and foliage cover; the 243 trees, 1,000 native shrubs, 14,000 perennials, 5,000 ground cover plants, and 22,000 green roof perennials—not to mention a 1-acre native wildflower meadow—both contribute to increased biodiversity in the area and reduce the urban heat island effect. Overall, the site saw a 24,000 square foot increase of pervious area.
Wazni explained that the enhancements “increase biodiversity and hopefully through the years cut back on emissions by limiting the maintenance associated with large expansive lawns” while still “giving the pedestrian more primacy than what existed before.” These examples of green infrastructure support a number of the university-wide sustainability goals, including Yale’s stewardship and biodiversity efforts as well as the university’s 2005 greenhouse gas emissions reductions goal.

Such an ambitious project required the utmost coordination and consistent dialogue between all team members—Yale, the landscape architect, and the civil and electrical engineers throughout design and construction.
This teamwork came in handy as the project did not proceed without its setbacks. During the 9-month building period beginning in May 2018, the outdoor construction site received thirty-one inches of above average rainfall—almost double the normal state average. In addition, discovery of a steam pipe leak underground and problems with the existing roof membrane aboveground spelled delays for the team. Such uncontrollable hurdles, made all the more difficult because of the outdoor nature of the work, demanded adherence to the common goal over individual viewpoints.
“The collaboration was what I found to stand out during this project,” says Wazni. “It really was a team effort which I think was reflected in the CBC award.”
In this way, West Campus is viewed as a model of the holistic approach to landscaping that Yale hopes to bring to more projects in the future. As Yale continues to revitalize its footprint, sustainable innovation will continue to be the legacy each corner of campus leaves behind.