-
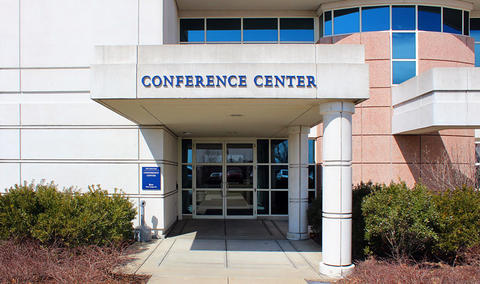
-
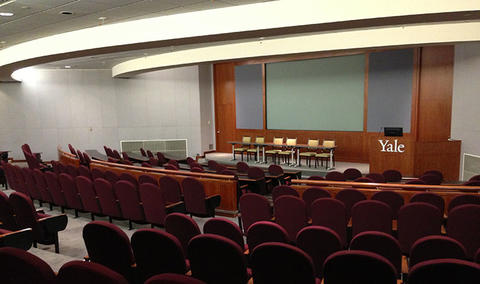
Grace Murray Hopper Auditorium, seating capacity 260. 39 front tier seating, each with an electrical outlet. Crestron touch screen A/V system. Rear view projection. Podium with microphone and lavaliere/hand held.
-
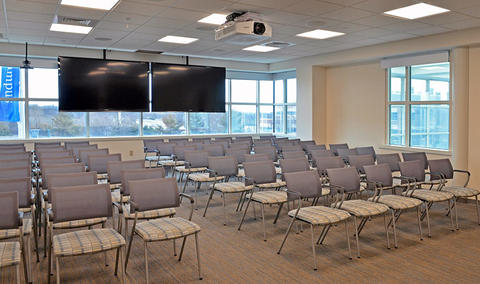
Conference Room 218 with classroom style seating for 40, Cisco video conference system. HD projection with drop-down screen. LCD A/V capabilities. Podium.
-
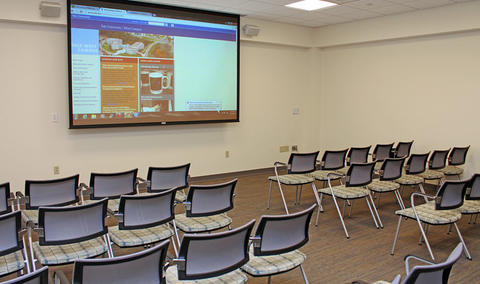
Conference Room 220 with theater-style seating for 48. LCD projector with drop down-screen. Podium.
-
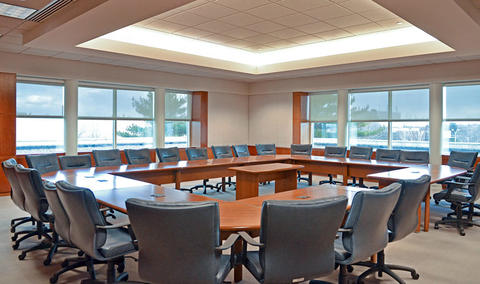
Conference Room 208, seating capacity 26. Additional seating available, maximum capacity 40. Two white boards. 80" LCD TV for presentations. Podium. Buffet console for food and beverage service outside the room. Buffet shelf also available in room for beverage service.
-
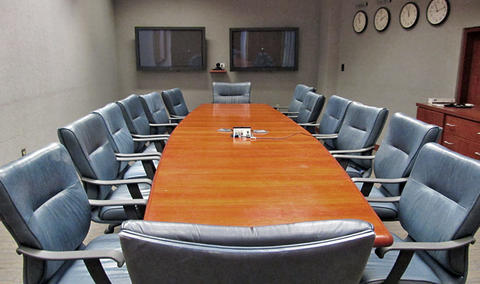
Conference Room 204, seating capacity 14. Cisco video conferencing. Self-service, instructions in room. White boards. Drop-down screen.
-
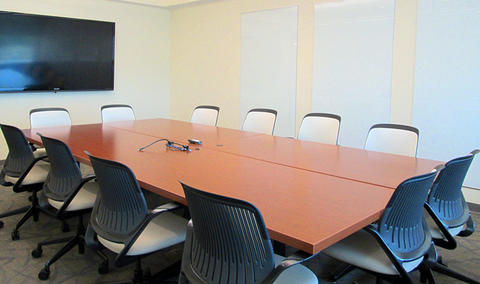
Conference Room 214, seating capacity 14. 80" LCD TV for presentations. Three white boards. Buffet shelf in room for food and beverage service.
-
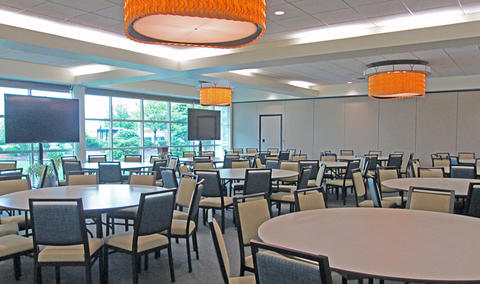
Dining and Event Room A, capacity 120. 72" round tables with 8-10 chairs. Outside patio seating capacity 64. Buffet stations available for food and beverage service. 80" LCD screens for presentations.
-
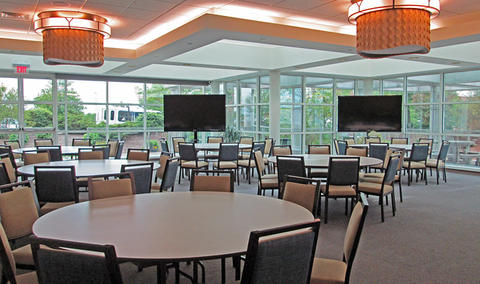
Dining and Event Room B, capacity 80. 72" round tables with 8-10 chairs. Outside patio seating capacity 64. Buffet stations available for food and beverage service. 80" LCD screens for presentations.
-
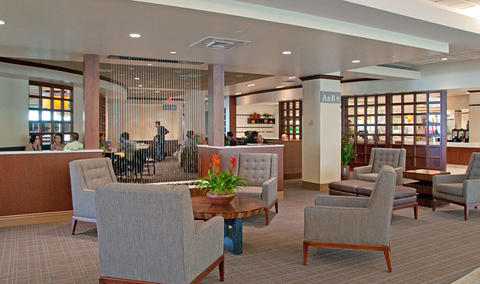
Lobby Lounge.
-
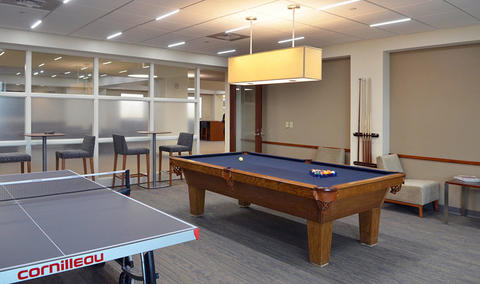
Game Room.
-
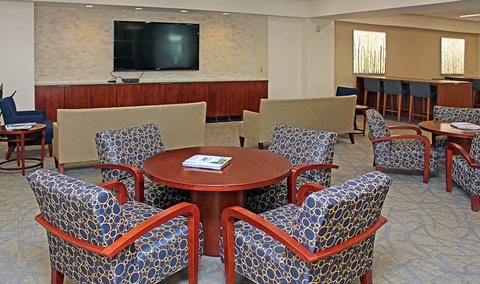
Second Floor Lounge.

 Grace Murray Hopper Auditorium, seating capacity 260. 39 front tier seating, each with an electrical outlet. Crestron touch screen A/V system. Rear view projection. Podium with microphone and lavaliere/hand held.
Grace Murray Hopper Auditorium, seating capacity 260. 39 front tier seating, each with an electrical outlet. Crestron touch screen A/V system. Rear view projection. Podium with microphone and lavaliere/hand held. Conference Room 218 with classroom style seating for 40, Cisco video conference system. HD projection with drop-down screen. LCD A/V capabilities. Podium.
Conference Room 218 with classroom style seating for 40, Cisco video conference system. HD projection with drop-down screen. LCD A/V capabilities. Podium. Conference Room 220 with theater-style seating for 48. LCD projector with drop down-screen. Podium.
Conference Room 220 with theater-style seating for 48. LCD projector with drop down-screen. Podium. Conference Room 208, seating capacity 26. Additional seating available, maximum capacity 40. Two white boards. 80" LCD TV for presentations. Podium. Buffet console for food and beverage service outside the room. Buffet shelf also available in room for beverage service.
Conference Room 208, seating capacity 26. Additional seating available, maximum capacity 40. Two white boards. 80" LCD TV for presentations. Podium. Buffet console for food and beverage service outside the room. Buffet shelf also available in room for beverage service. Conference Room 204, seating capacity 14. Cisco video conferencing. Self-service, instructions in room. White boards. Drop-down screen.
Conference Room 204, seating capacity 14. Cisco video conferencing. Self-service, instructions in room. White boards. Drop-down screen. Conference Room 214, seating capacity 14. 80" LCD TV for presentations. Three white boards. Buffet shelf in room for food and beverage service.
Conference Room 214, seating capacity 14. 80" LCD TV for presentations. Three white boards. Buffet shelf in room for food and beverage service. Dining and Event Room A, capacity 120. 72" round tables with 8-10 chairs. Outside patio seating capacity 64. Buffet stations available for food and beverage service. 80" LCD screens for presentations.
Dining and Event Room A, capacity 120. 72" round tables with 8-10 chairs. Outside patio seating capacity 64. Buffet stations available for food and beverage service. 80" LCD screens for presentations. Dining and Event Room B, capacity 80. 72" round tables with 8-10 chairs. Outside patio seating capacity 64. Buffet stations available for food and beverage service. 80" LCD screens for presentations.
Dining and Event Room B, capacity 80. 72" round tables with 8-10 chairs. Outside patio seating capacity 64. Buffet stations available for food and beverage service. 80" LCD screens for presentations. Lobby Lounge.
Lobby Lounge. Game Room.
Game Room. Second Floor Lounge.
Second Floor Lounge.